The open-concept kitchen has become increasingly popular in modern home design. This style of layout removes barriers between the kitchen, dining area, and living room, creating a seamless flow that promotes interaction and a sense of spaciousness. Whether you’re entertaining guests or spending quality time with your family, an open-concept kitchen allows for easy communication and a versatile space that can be customized to suit your needs.
In this blog, we will explore the benefits of open-concept kitchen living room floor plans. If you are concerned about whether the kitchen layout meets your needs, just keep reading!
Table Of Contents
1. Enhanced Social Interaction
2. Increased Natural Light and Airiness
3. Versatile Use of Space
4. Efficient Workflow
5. Increased Resale Value
1. Enhanced Social Interaction
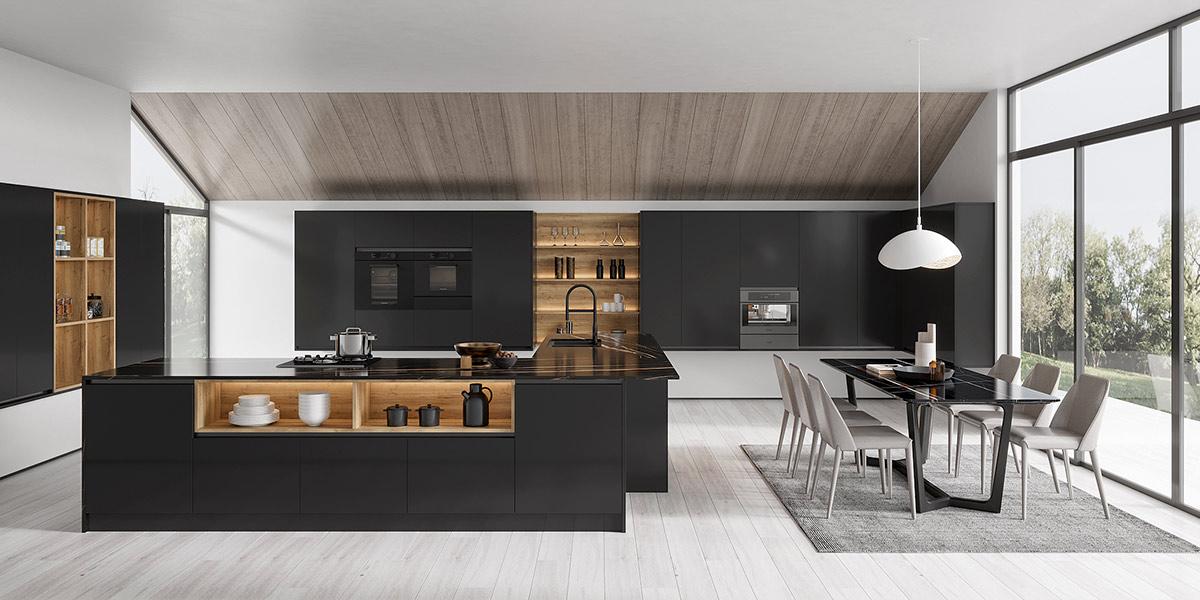
An open-concept kitchen living room is a must-have for anyone who wants to encourage social interaction and promote a more connected living experience. By removing walls and physical barriers, family members and guests can easily engage in conversations while cooking, dining, or relaxing, fostering a sense of togetherness that cannot be achieved in traditional closed-off spaces. So, if you want to create a warm and inviting atmosphere in your home, an open-concept kitchen living room is the way to go!
2. Increased Natural Light and Airiness
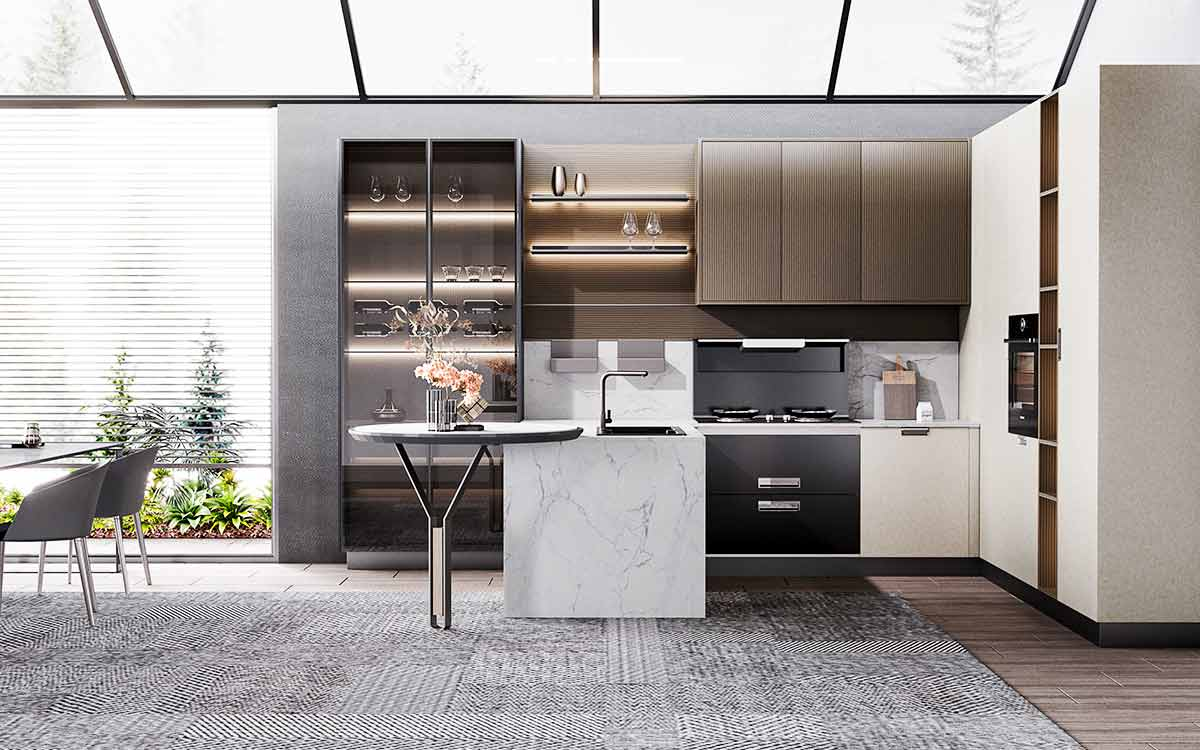
Eliminating walls in an open-concept layout is also crucial to allow natural light to flow freely and create an atmosphere that uplifts the mood and makes the area feel more spacious. Numerous studies have confirmed that exposure to natural light can have a profound impact on our well-being and productivity. Therefore, it’s clear that an open-concept living room and kitchen is the only way to create a healthy and energizing environment.
3. Versatile Use of Space
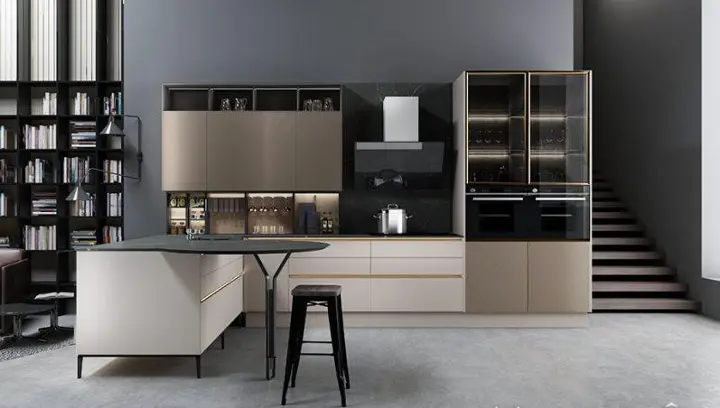
An open-concept kitchen will empower you to define distinct zones within a single area, giving you the flexibility to modify the space to meet your changing needs. Whether you need to allocate a corner for a home office, establish a cozy reading nook, or create a play area for children, this layout allows you to do so while maintaining a sense of unity between the kitchen and living room.
4. Efficient Workflow
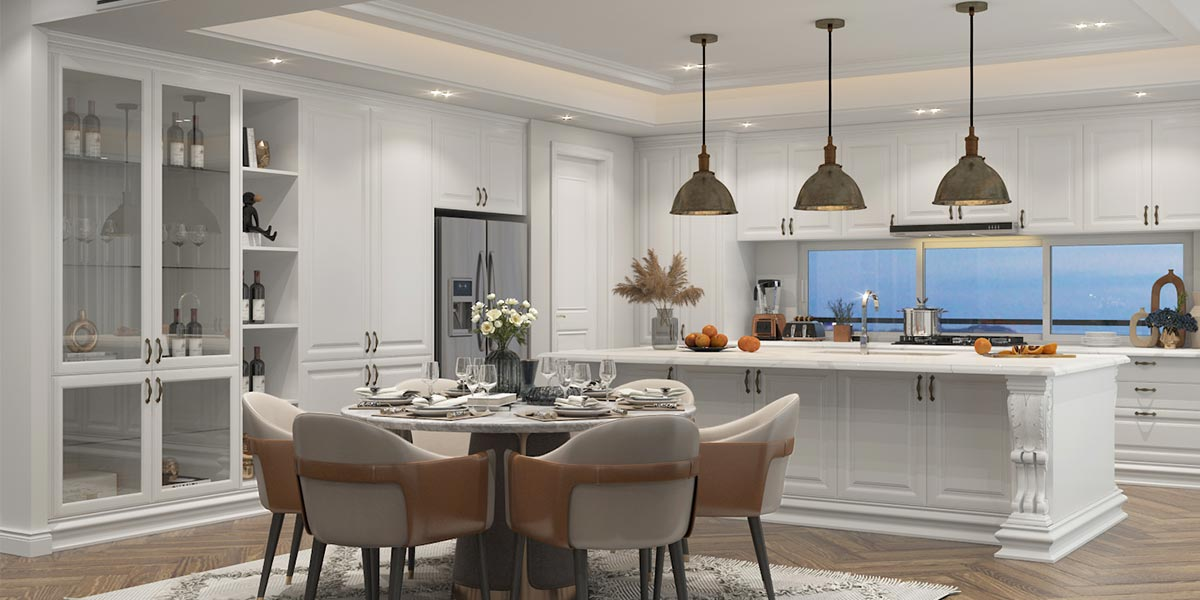
If you want to enhance the efficiency of your daily routines, consider an open-concept kitchen and living room floor plan. With no walls obstructing the flow, you can easily move between the kitchen, dining area, and living room, making meal preparation, serving, and clean-up a breeze. This layout is particularly beneficial for families, as it allows parents to keep an eye on their children while attending to household tasks. Don’t hesitate to adopt this layout if you want to make your life easier!
5. Increased Resale Value
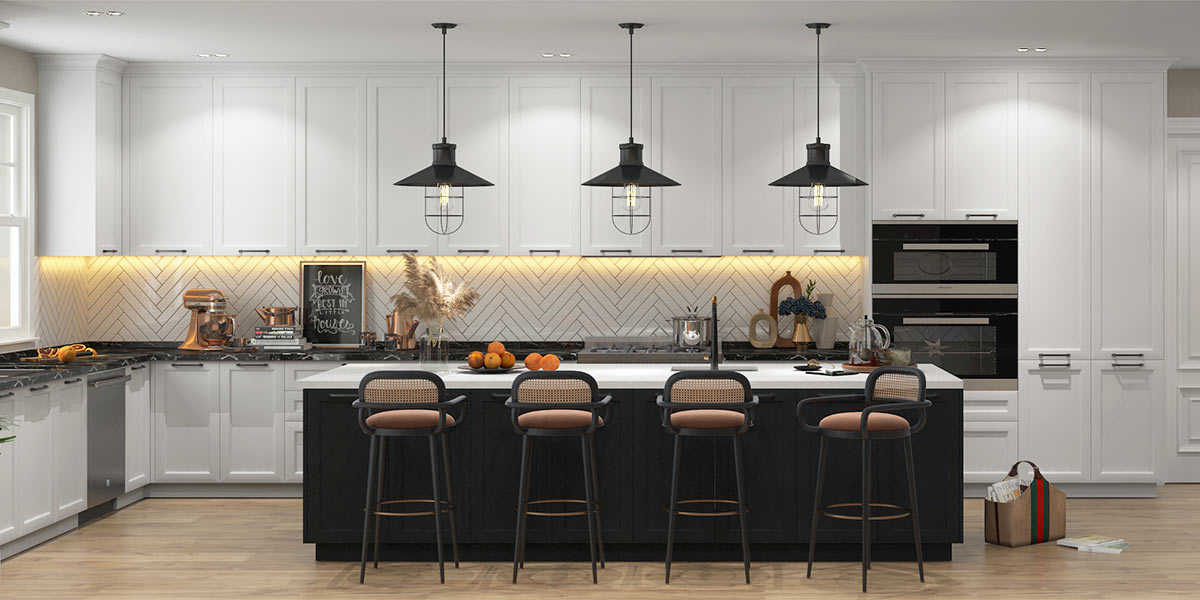
Open-concept kitchens are an absolute must-have in today’s real estate market. Their popularity has skyrocketed due to the growing demand for large, airy spaces that facilitate contemporary living. If you want to ensure a high resale value for your home and draw in buyers who appreciate the seamless integration of functional spaces, incorporate an open-concept kitchen living room design. Don’t overlook this crucial design element if you want your home to stand out in the competitive real estate market.